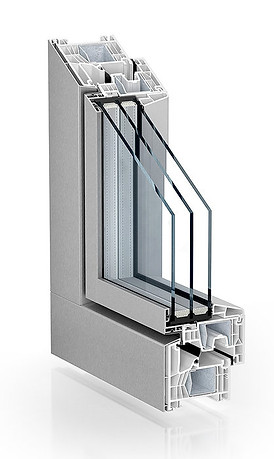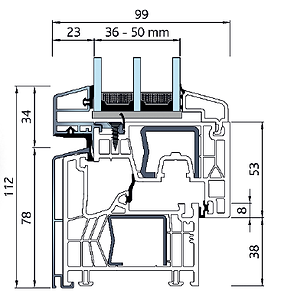H.O. SCHLÜTER ALUCLIP ZERO

Our AluClip Zero system is a design variant unique on the market and has already been tried and tested in several building projects.
This system comes in three variants; One presenting a completely flush-mounted look and virtually flush glazing plane, a second with a classical wood-aluminum look and the same glass plane as fixed glazing, and the third variant with all glass look where the window sash and pane are virtually flush-mounted.
Designed specifically for demanding architectural projects, it can bring its advantages to bear exactly where the aluminum look is just as important as the functional benefits of uPVC.
Different U-values are possible depending on the frame/sash combination, glass, and steel insert. Contact us for more details.
Features and Benefits
-
Extraordinary thermal insulation compared with aluminum windows. Typical U-values are between 0.21 - 0.23 Btu/hr-sq ft-°F
-
Steel-reinforced chambers for effective protection against unwanted intruders.
-
Excellent sound reduction properties - Up to 46 dB.
-
Unlimited choice of RAL colors and finishing techniques such as anodizing and powder coating.
-
Available in Parallel or Tilt Turn opening for maximum ventilation and security.
Color Options and Finishes
Aluminum covers are ideal for individual designs. They come in countless RAL colors and diverse finishing options like powder or anodized coatings. Contact us for more details.
Specification
Min. U-Value (1230 x 1480 mm window)
Fire Resistance (ASTM E84)
Air Leakage Resistance (ASTM E283-04)
Water Penetration Resistance (ASTM E547)
Performance Class (NAFS 08-11)
Performance Grade (NAFS 08-11)
Burglar Resistance (ASTM F588)
Sound Transmission Class (ASTM E413-16)
OITC (ASTM E1332-16)
Volatile Organic Compounds (AgBB)
0.14 Btu/hr-sq ft-°F
Class A
Pass A3
Pass - PG 100
LC, CW, AW
35-70
Grade 20 / 40
43 (maximum)
36 (maximum)
Pass
Frame Depth
Minimum Frame Length
Maximum Frame Length
Minimum Glass Thickness
Maximum Glass Thickness
Minimum Sash Width
Maximum Sash Width
Minimum Divider Width
Sash + Frame Sightline
Sash + Floating Mullion Sightline
99 mm
120 mm
3400 mm
36 mm
56 mm
500 mm
2500 mm
26 mm
112 mm
N/A
Related Images

Variant 1 - Flush mounted look. Virtually flush-mounted glass pane with glazing up to 56 mm.

Variant 2 - Wood and Aluminum window look. The glass pane lies on the same level in sash windows as in fixed glazing.

Variant 3 - All-glass look, sash invisible from the outside. Virtually identical sash and glass level.




